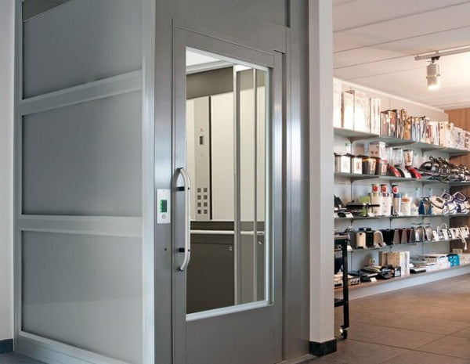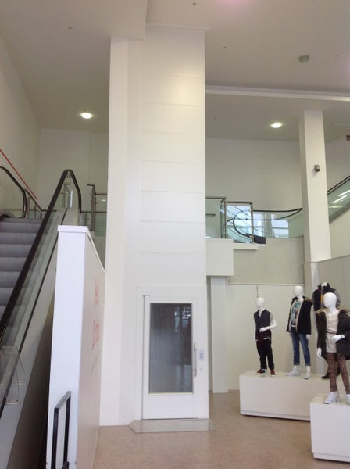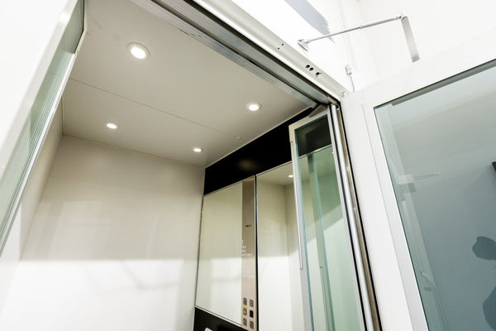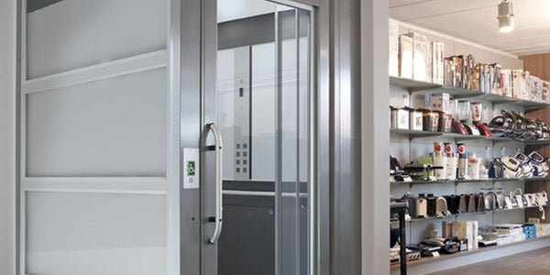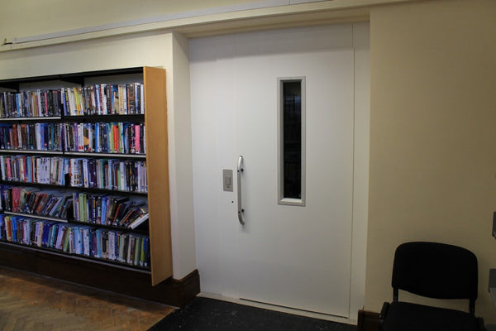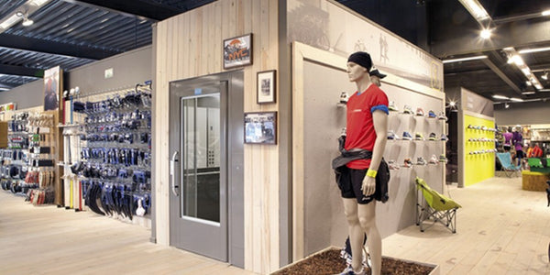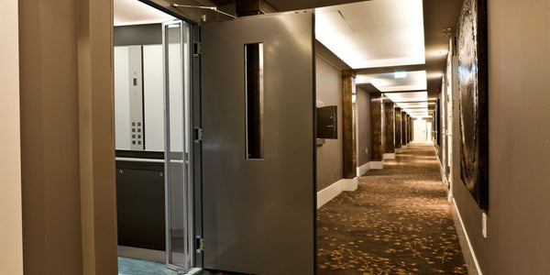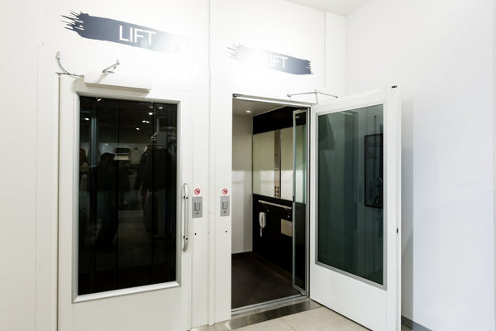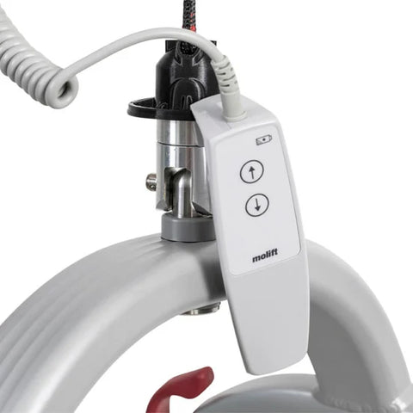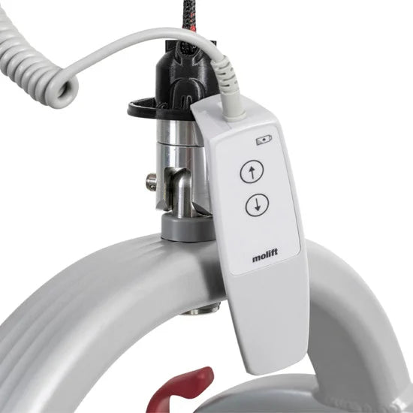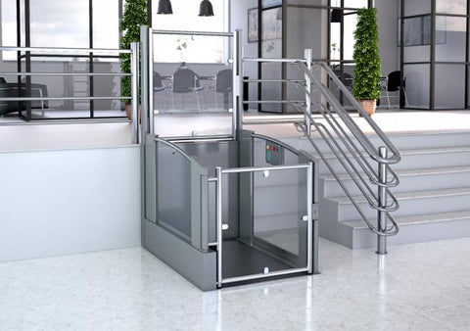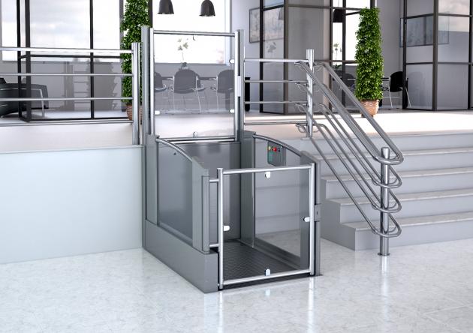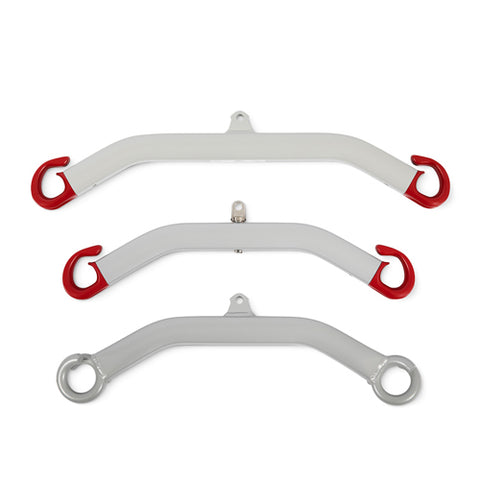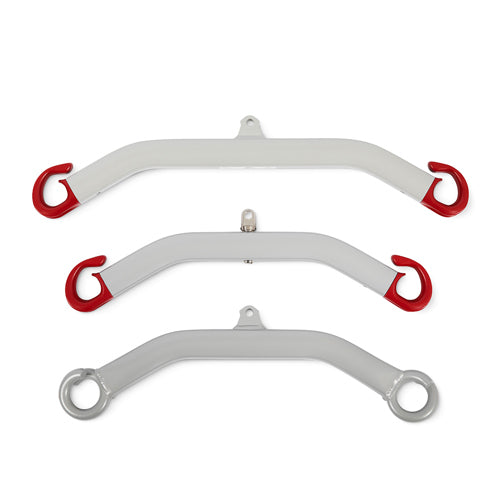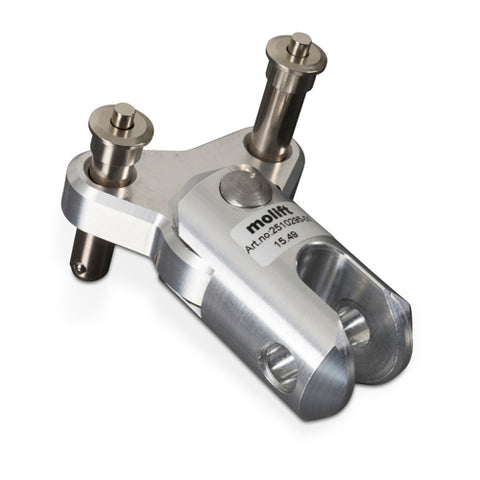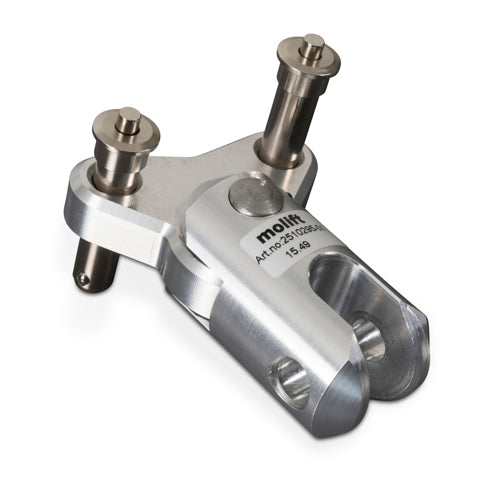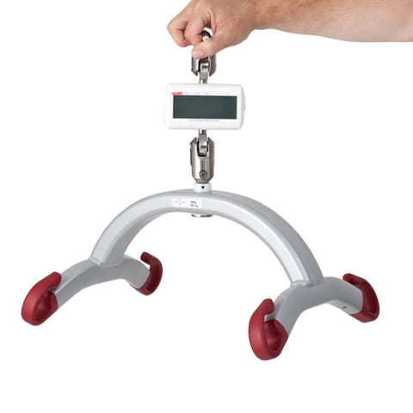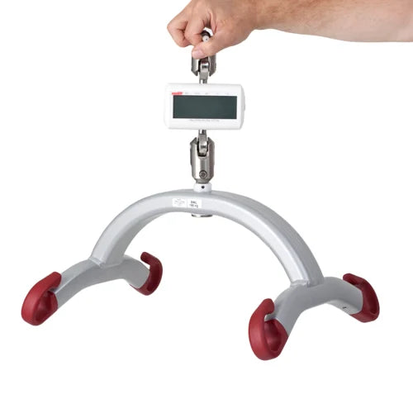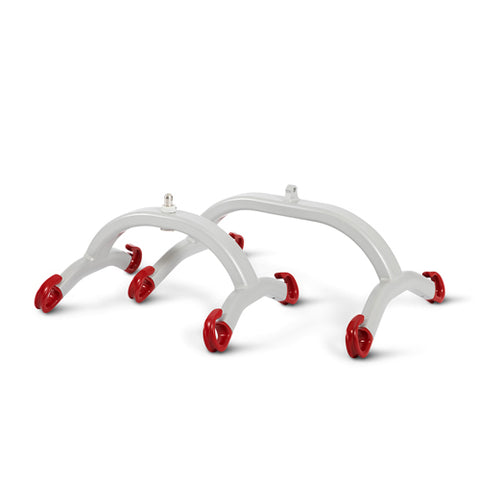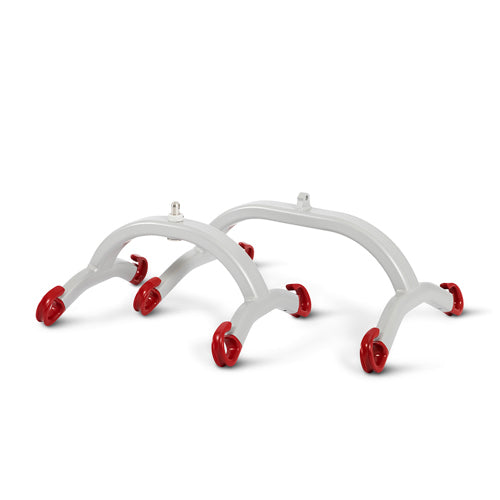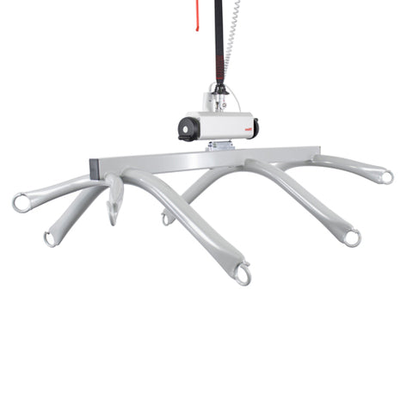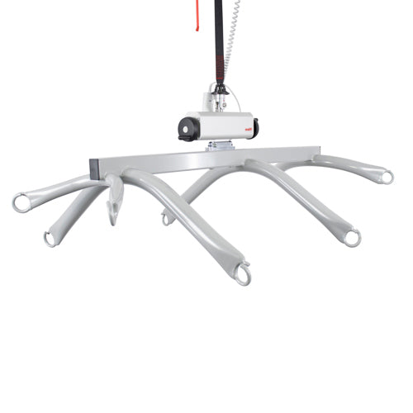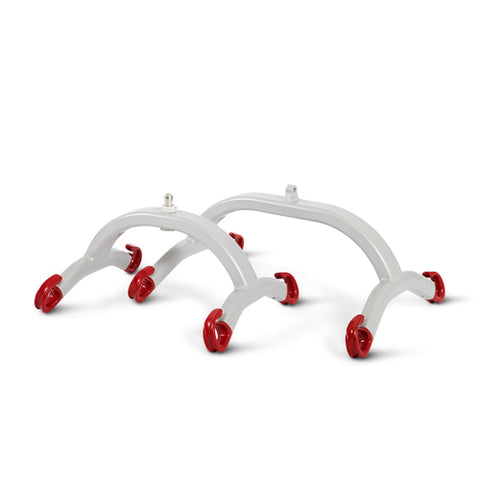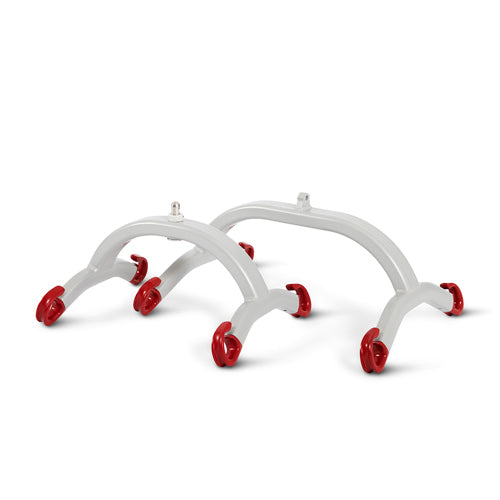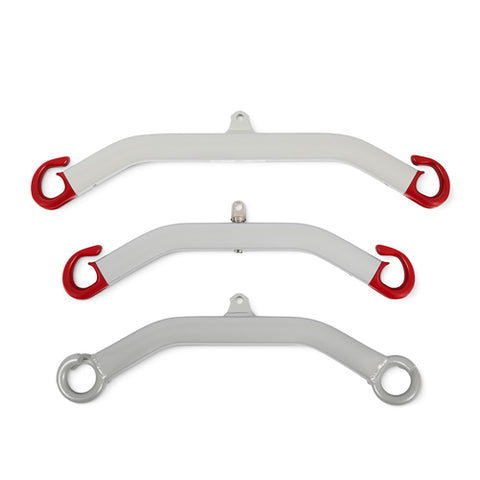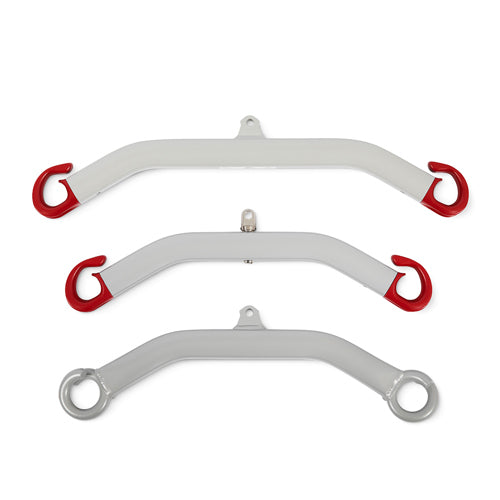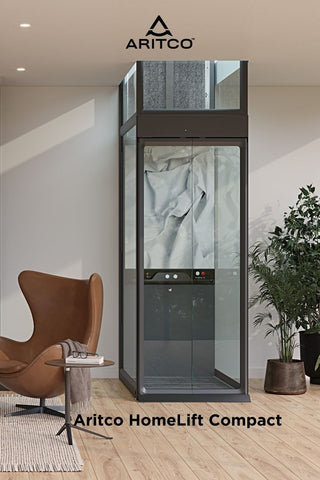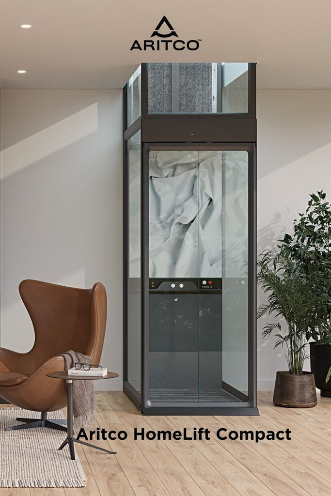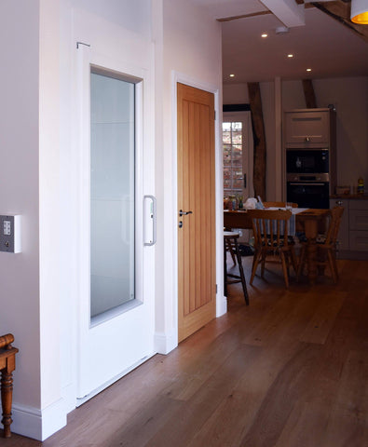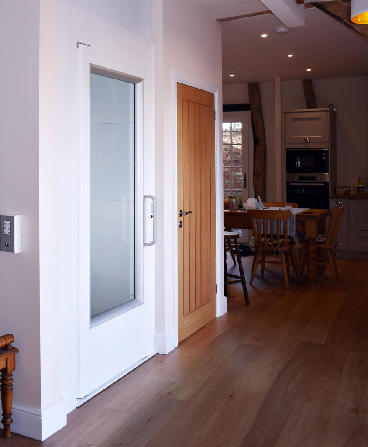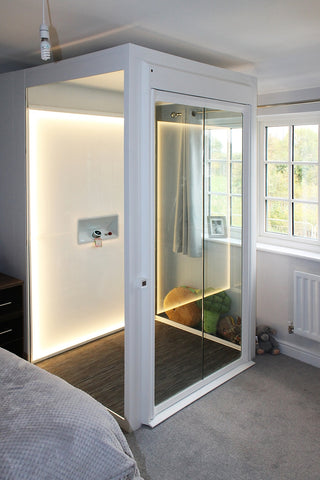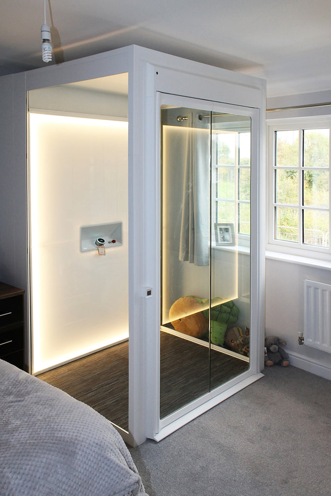Gartec Aritco 9000 Cabin Platform Lift Commercial Access Lift
Related Products
Pollock Executive Steplift or Open Platform Lift
£0.00
Standard Features Compact design Stylish protective bellows - rigid and durable Aluminium checker plate flooring Simple to use Lower fixed ramp Easy to use emergency lowering system Improved IP 67 rated switching (waterproof) Integrated pump unit Reduced vandalism risk No separate control or pump location Easy installation and service access 1 d...
Etac Molift Air -2 Point Pig Tail Sling Bar - 183003
£96.77
Molift sling bars are made of aluminum, which means they have a very low weight. This, together with a quick release coupling, makes them very easy for the care provider to change. Height SWL Width 2pt Pigtail Sling bar 350 (S) ...
Etac Room to Room Transfer Unit, Molift Air - 2510295
£140.87
To facilitate transfer from one room to another
Etac Molift Air Scale Set -300kg - 1840000
£1,188.19
The Molift Air weight scale is approved Class III and complies with all technical standards. It can also calculate BMI (Body Mass Index) with a simple touch. Compatible with - Molift Air 200/205/300
Etac Molift Air 500 Bariatric 4 Point Sling Bar - Pig Tail Hook - 2510435
£1,218.81
Molift sling bars are made of aluminum, which means they have a very low weight. This, together with a quick release coupling, makes them very easy for the care provider to change. Height - 200mm Length - 550mm Width - 550mm SWL - 500kg
Etac Molift Air - 8 Point Sling Bar - 2140003
£3,056.22
The Molift 8-point sling bar is useful for horizontal transfers between two supine surfaces. The variant including the Balance bar enables adjusting the horizontal position of the user. Safe Working Load - 350kg
Etac Molift Air - 4 Point Sling Bar - 25302
£295.00
Molift sling bars are made of aluminum, which means they have a very low weight. This, together with a quick release coupling, makes them very easy for the care provider to change. Item number Compatible with Height (mm) Length (mm) Safe working load (SWL) (kg) Width (mm) 4pt Sling bar 350 (S) 2530210 Molift Air 210 350 350 300 ...
Etac Molift Air 2 Point Sling Bar 25301
£96.77
Molift sling bars are made of aluminium so have a very low weight. This, together with a quick release coupling, makes them very easy for the care provider to change. Height - Load - Width ...
Aritco Gartec Homelift Compact Through Floor Vertical Platform Access Lift
£0.00
The Aritco HomeLift Compact platform lift is our most compact home lift, bringing all the benefits of an elevator in your home, whilst only taking up the space of an airing cupboard or wardrobe – ideal for a small home access solution. With no major building works and just 3 days to fully install the modular structure, the Aritco HomeLift Compac...
Gartec Aritco Homelift Access Through Floor Vertical Lift
£0.00
Our new and improved Aritco HomeLift Access has been developed from our popular 6000 model, one of the most flexible lift models that we offer, slightly larger than our 4000 model and therefore suitable for up to 6 people. This lift has 8 platform sizes and takes up to 500kg, ideal for bariatric and electric wheelchair use as well as travel with...
Gartec Aritco Homelift Vertical Through Floor lift
£0.00
The Aritco HomeLift (AHL) is a desirable home lift choice for homeowners, due to its aesthetics and design options. It offers a design statement to the home and lights up a hallway with the desired colour lighting. Many of our customers choose this lift to add an extra modern and luxurious touch to a project, whether they require a lift for a ho...
